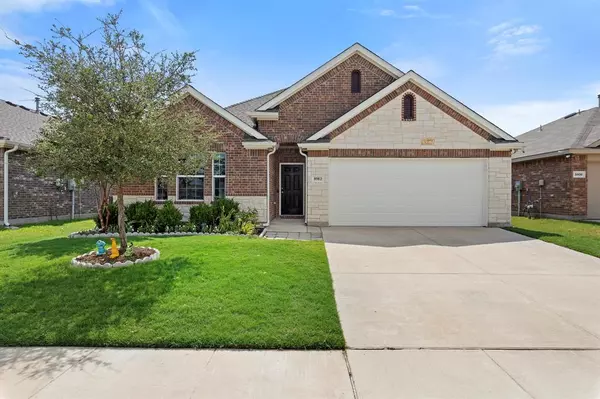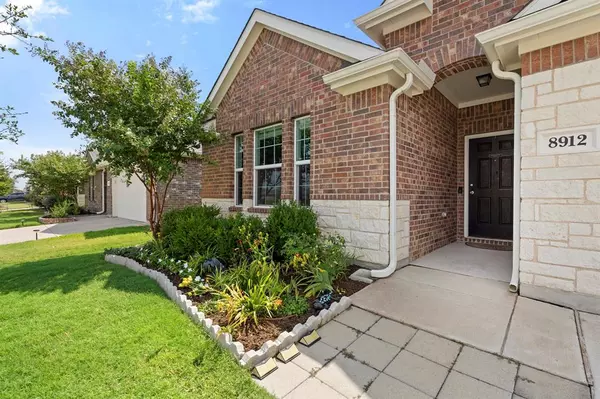8912 Devonshire Drive Fort Worth, TX 76131

UPDATED:
Key Details
Sold Price $350,000
Property Type Single Family Home
Sub Type Single Family Residence
Listing Status Sold
Purchase Type For Sale
Square Footage 1,677 sqft
Price per Sqft $208
Subdivision Ridgeview Farms
MLS Listing ID 20719828
Style Traditional
Bedrooms 3
Full Baths 2
HOA Fees $30/ann
Year Built 2020
Annual Tax Amount $7,260
Lot Size 5,619 Sqft
Property Description
Location
State TX
County Tarrant
Community Community Pool, Greenbelt, Jogging Path/Bike Path, Playground, Pool, Sidewalks
Rooms
Dining Room 1
Interior
Heating Central, Electric
Cooling Ceiling Fan(s), Central Air, Electric
Flooring Carpet, Luxury Vinyl Plank
Laundry Electric Dryer Hookup, Utility Room, Full Size W/D Area, Washer Hookup, On Site
Exterior
Exterior Feature Covered Patio/Porch, Garden(s), Rain Gutters, Lighting, Outdoor Living Center
Garage Spaces 2.0
Fence Back Yard, Wood
Pool Gunite, In Ground, Outdoor Pool
Community Features Community Pool, Greenbelt, Jogging Path/Bike Path, Playground, Pool, Sidewalks
Utilities Available Asphalt, Cable Available, City Sewer, City Water, Community Mailbox, Electricity Connected, Individual Gas Meter, Individual Water Meter, Underground Utilities
Roof Type Composition
Building
Lot Description Adjacent to Greenbelt, Greenbelt, Interior Lot, Landscaped, Level, Lrg. Backyard Grass, Sprinkler System, Subdivision
Story One
Structure Type Brick,Rock/Stone,Siding
Schools
Elementary Schools Copper Creek
Middle Schools Prairie Vista
High Schools Saginaw
School District Eagle Mt-Saginaw Isd
Others
Acceptable Financing Cash, Conventional, FHA, VA Loan
Listing Terms Cash, Conventional, FHA, VA Loan
Special Listing Condition Special Contracts/Provisions, Survey Available

Bought with Mary Denton • Better Homes & Gardens, Winans
GET MORE INFORMATION




